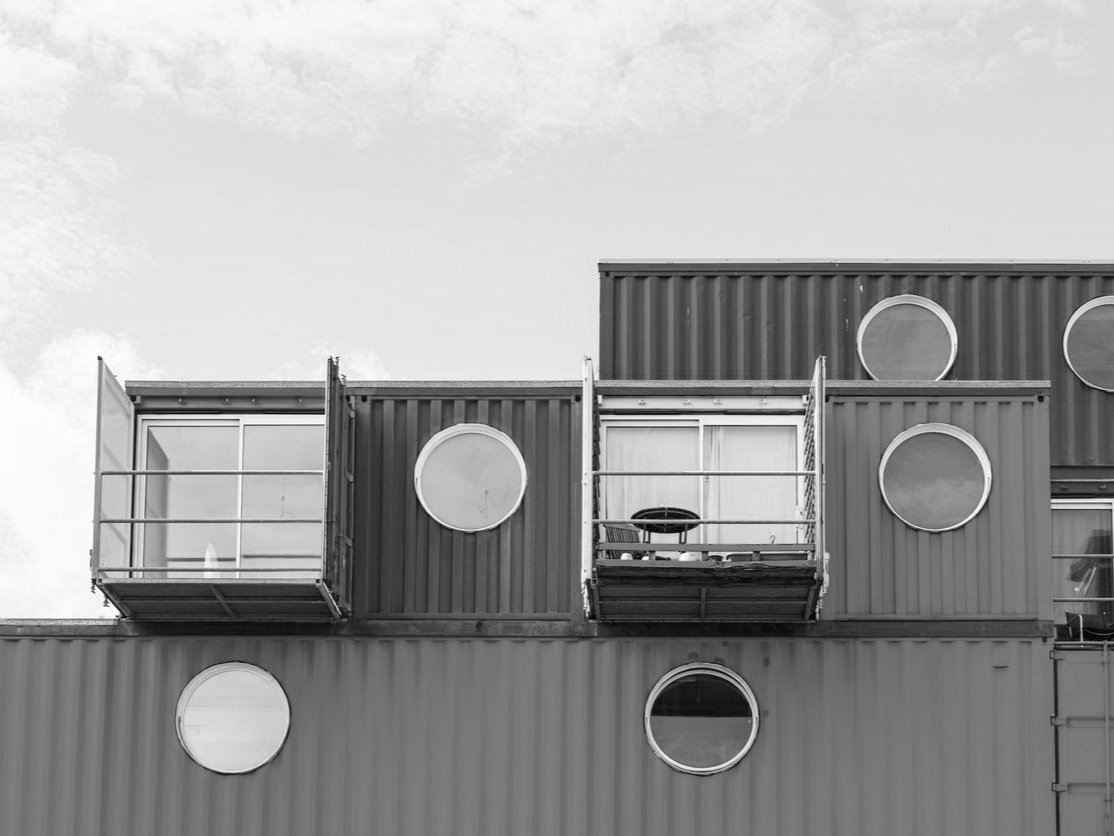Process & Pricing
Process
Process
Step 1: Feasibility Study
Starting at $850
To view feasibility pricing, please check here
Step 1.5 (Non-Custom Home Only): $12,000 GC coordination, research, permitting & planning fee
Step 2: 100% of funds due into escrow account
Step 2: Construction Starts 40% withdrawn from escrow account
Step 3: Progress Payment 40% - withdrawn from escrow account 30 days after we begin construction
Step 4: Shipping/Delivery/Install: Final balance due before truck is released.
30 days prior to the scheduled shipping date, we will re-quote and provide you with the updated shipping, crane and installation pricing.
Payment for shipping, crane and installation fees due 15 days prior to the scheduled shipping date.
20% of the final balance is held in escrow and released after install is complete, walk-through is signed off with homeowner and Certificate of Occupancy is issued.
Installation typically takes around 1-10 business days, depending on the size of the home, and is performed by your General Contractor with oversight and coordination from the ModBox team. We coordinate and work side by side with your General Contractor to ensure this is a smooth process.
Pricing
Pricing
One of the first questions we usually get is regarding pricing, and our pricing is broken down in two ways:
If you purchase one of our “catalogue” floor plans which allow for minimal floor plan adjustments and two available “finish” options, the pricing starts around $240/sf for the home build.
If you would like a custom build, typically the pricing starts around $350-$450+/sf but we can get you an accurate quote once we understand the project scope. This route allows for our architect to design your custom floor plan, our structural engineer to evaluate and sign off on the build, and your choice of finishes and appliances. In addition, Any finishes that would break during transport (i.e. porcelain floors or gypsum walls), those will need to be installed onsite by your general contractor.
None of our home pricing includes the cost of land, tap fees, well fees, well drilling, permitting fees, infrastructure (water, sewer/septic, power to property (or solar panels), foundation, delivery, or your general contractor fees or costs to get the site read for the home).
Delivery
Delivery
All delivery prices are an estimate until quoted at time delivery is scheduled.
Crane Pricing is based on pricing and availability in your area, final crane pricing will be confirmed at time of delivery scheduling.
Options
Options
Architectural Plans & Construction Documents Only: Starting at $35,000 **
Includes: Floor plan, elevations, and full construction documents.
Site Plan Documents: Starting at $10,000 (only available if Architectural & Construction Documents were purchased first). **
Includes everything listed in Architectural & Construction Documents and Site Plan with topographic and grading suitable to submit to city/county of site plan and building permitting, civil engineering stamped by Colorado State Civil Engineer. You must provide us with a survey of the lot and a topographic survey of the build site.
** Does not include septic engineering, well engineering, power/solar engineering, or civil engineering.
Terms and Conditions (for full terms and conditions please refer to building contract)
All payments are non-refundable
Prices are approximate, if time incurred during any step in the process exceeds the contracted costs, labor will be billed at $180/hour for labor plus materials costs will be billed at our costs as outlined in our contract.





